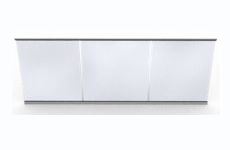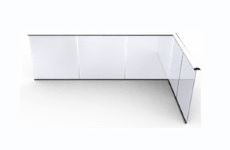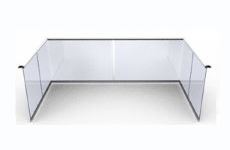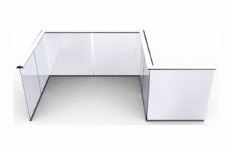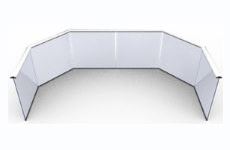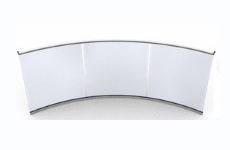Can an Ordinary Person Install a Glass Balustrade?
To price your balustrade requirement first choose the shape most similar to yours
Congratulations! You've completed the challenging part by carefully designing, selecting, and ordering your dream Glass Balustrade or Juliet Balcony. Now, you're eagerly anticipating its arrival. The final step standing between you and delightful outdoor dining on your balcony until dusk is the installation of your system.
Fortunately, our team of technical experts has designed our balcony and balustrade systems with the intention of making them straightforward to install.
We do not offer installation services. Instead, you have three options to consider:
1. Self-Installation
2. Hire a local, trusted tradesperson for fitting and installation
3. Choose one of our Registered Partners
As a manufacturer of bespoke products, we have established a national network of Registered Partners who are trained experts in Balconette's products and professionals in installing our systems.
If you're sitting there unsure about which option is most suitable for you, don't worry. We've put together a handy guide that explains the factors to consider for each installation option.
Mid-installation of a Frameless Juliet Balcony
Self-Installation
When it comes to installing your system, you have a few options, but self-installation might just be the most cost-effective.
Self-installation isn't as daunting as you might think. Our systems are uncomplicated and can be installed using straightforward, step-by-step assembly instructions – plus, you can work at your own pace. There are four main factors to consider before you dive into the DIY approach:
- Construction Ability
- Weight of the Glass
- Time Spent Installing
- Purchasing Materials & Fixings
Construction Ability
While these systems are relatively easy to assemble, this task should only be undertaken by an individual with a fair degree of DIY know-how, technical proficiency, and physical fitness.
The ability to read and interpret technical drawings is essential if you intend to self-install. You can access your finalized and approved measurements and elevation drawings of your designs within your personalized My Account page on our website. Within the 'Orders' section of your account, selecting 'View Order Drawings' allows you to see the approved 2D drawings and dimensions of the system, along with useful links to the system's technical details and detailed installation instructions. Early access to these drawings is invaluable as it provides you with time to plan and prepare for the installation. In your My Account area, you also have access to our 'Knowledge Base,' a valuable resource where you can search for any system or question and access a wealth of information to assist you.
Alternatively, you can download and print any helpful installation guides or technical specifications available on our website. If you're more of a visual learner, our step-by-step installation videos make fitting your balustrade or balcony a much simpler task. And if you have a question during the installation, fear not, as our experienced and friendly Customer Care team is on hand to answer any questions, no matter how small or trivial.
If the project is to too big to self-install, you can always choose a local tradesperson or one of our Registered Partners to install
Weight of Glass
Installing our systems requires moving and manipulating sometimes heavy glass, which may necessitate multiple people on-site to lift the glass and secure the balustrade components in place. To determine how many people, you will need on-site to assist you, you must calculate the weight of the glass. Once you have confirmed the weight and size of the system, you can then prepare and plan for lifting the glass.
Always check the weight of your glass and always follow manual handling guidelines when lifting
The weight of the glass varies depending on the type of glass you have selected for your system. You can choose between our standard Toughened Glass or Laminated Glass; to learn more about their benefits and differences, you can read one of our informative articles here. Let's guide you through the process of determining the weight of your glass.
You have several options to obtain the weight of the glass:
- Request the weight of the glass from our technical team.
- Find the weight in your signed technical drawings.
- Use the following calculation: width (m) x height (m) x weight of the glass per m2 = weight of the glass panel (kg).
Regarding loads held close to the body, Manual Handling Regulations suggest that the maximum weight an individual can safely lift ranges from 20-25kg. By following these guidelines, you can calculate the safe and appropriate number of personnel to use during your installation.
Time Spent Installing
Is time one of your deciding factors of whether to self-install? If so, then there are four main factors to consider to be able to assess the time it will take to install one of our systems:
- Size of the system
- Installing with or without posts
- Construction ability
- Method of fixing
|
Toughened Glass Weight per m2
|
Laminated Glass Weight per m2 |
|
10mm = 25kg |
10.8mm = 27kg |
|
|
11.5mm = 28.75kg |
|
|
21.5mm = 55kg |
To simplify the process, we have provided approximate estimates for the installation time of our systems, assuming you have confidence and experience in construction techniques.
Please note that the timeframes outlined below only pertain to the actual installation of the Balustrade or Juliet system. They do not encompass the tasks that precede or follow the installation. Allocate extra time for activities such as setting up scaffolding, site preparation, tool unpacking, and material unloading. Additionally, remember to reserve time for post-installation cleaning and tidying.
|
Hybrid® Glass Balustrade System |
Time (hours) |
Post in System? |
|
1m Balustrade between 2 walls |
1 – 2 |
No |
|
1m Balustrade with 2 end posts |
1 ½ - 2 ½ |
Yes |
|
4m Balustrade between 2 walls |
2 – 2 ½ |
No |
|
4m Balustrade between 2 walls with posts |
3 – 4 ½ |
Yes |
|
4m Balustrade between 1 wall, a middle post and an end post |
3 - 4 |
Yes |
Owner and pet enjoy views together from their Juliet Balcony
|
Juliet Balcony System |
Time (hours) |
|
1 ½ - 3 |
|
|
3 – 4 ½ |
|
|
3 – 4 ½ |
|
|
4 - 5 |
Buying Materials & Fixings
We supply the complete system required for the installation of your Glass Balustrade or Juliet Balcony. However, we do not provide the fixings needed to attach your system to the underlying structure or wall. We do this because the structure or wall you're fitting into will vary from one building to another, and there's no one-size-fits-all solution. Selecting the correct fixings requires a basic understanding of the loading forces applied to your Balustrade or Juliet. You can determine the appropriate fixings by following these two easy steps:
- Determine the loading required for the fixings from our structural calculations
- Know exactly what materials you are fixing your balustrade into or onto
If you choose to self-install you will need to source your own fixings and materials
Points 1 and 2 will enable you to select the optimal fixings and fixing method capable of handling the required loadings on the specified substrate. We offer a wealth of knowledge and guidance on our website, including technical specifications, drawings, installation guides, and videos. Additionally, we have a dedicated article on how to choose the correct fixings, which you can read here. Links to our structural and technical calculations are provided below.
- Glass Balustrade drawing and technical specifications
- Juliet Balcony drawings and technical specifications
The DIY route of self-installation can be cost-effective and convenient for standard Juliet balconies or small, simple runs of Glass Balustrade. However, self-installation might be a false economy for more complex projects. Hiring professionals to undertake the job may seem like a significant initial investment, but it can provide relief and long-term rewards. If DIY isn't your preference, you also have the option of choosing a trusted tradesperson or one of our Registered Partners who can easily install one of our balustrades.
Trusted, Local Tradesperson
While this option is understandably more expensive than self-installation, your project will be managed by an expert.
Whomever you choose to install your system, they will benefit from our comprehensive instructions and installation videos, available online or for offline use. Often, tradespeople experienced in working with windows, glazing, and conservatories are adept at handling and fitting glass, making them accomplished balustrade or balcony installers. Alternatively, local builders and joiners with experience in decking, patios, or outdoor improvements are likely to be highly skilled at installing Juliet balconies or Balustrades.
Make sure you do your research and carry out a background check when you select a local tradesperson
If you don't have a local expert, you typically rely on for your building projects, the search for an honest trader who offers a dependable service at a fair price begins. When you can't get recommendations from family or friends, finding a trusted local tradesperson might initially seem daunting. To help you in this process, we've compiled a short list of vetting services to assist you in finding the right person for the job.
- Which?: They offer a popular local service where members can share builder recommendations and also provide negative feedback, giving you various perspectives. All responses and companies are reviewed by a team of moderators.
- TrustMark: This not-for-profit government-backed scheme is supported by trade bodies, local trading standards, and consumer groups. It verifies the quality of work and technical skills of building firms.
- Trustatrader.com: It's a national recommendation-based directory where customers can search by their postcode to find local tradespeople and read feedback from previous customers.
If you're planning to hire a tradesperson you haven't used before, here are some tips to consider:
- Provide a clear, detailed project brief when requesting quotes, offering as much information as possible. Aim to get at least three quotes.
- Request a quote with agreed-upon start and finish times, as well as preapproved payment terms.
- Check for past reviews of the company and their completed projects.
- Consider using an established company with an office address and landline number.
- Ask for a written contract to protect your interests in case anything goes wrong.
Registered Partners
The tiresome task of finding a builder, vetting their services, and ensuring accountability can be exhausting. However, there's a way to completely eliminate these potential stresses: by choosing one of our accomplished Registered Partners.
Think of this option as your one-stop-shop solution for excellent value.
We maintain a national network of Registered Partners who receive in-person training from the very technicians at Balconette who designed the products. These Registered Partners are well-versed in the precise measurement and installation of our full range of products.
Perfect finish every time when you use a Balconette Registered Partner
Our Registered Partners conduct a full-site survey, obtaining precise measurements of your intended balcony area. They collaborate with you and our technical team to discuss any necessary alterations or adjustments to the site measurements. Once your system is ordered and manufactured, a Registered Partner will coordinate a suitable delivery date with you and our Logistics team. The final step they handle is, of course, the installation of your product. With many years of experience fitting our products, Registered Partners provide an optimal installation service with a high-quality finish. In case they encounter any challenges on the day of installation, rest assured they are skilled at providing customized solutions with fine-tuned adjustments to Balconette's systems. They also source the best fixings and fixing methods for the job.
Choosing a Registered Partner for your system installation is a top-tier service, ideal for customers looking to avoid the organizational stresses that can come with ordering a bespoke product or attempting self-installation.
Contact us today, and we'll gladly connect you with a local Registered Partner who can assist you in completing your balcony project. Now, all you need to do is sit back, relax, and envision the delightful al fresco dinners you'll soon enjoy on your balustrade!
Enjoy serene countryside views while al fresco dining on your balcony
The More You Know…
Before selecting an installation method, you'll want to consider various factors, with finances often playing a significant role. If cost is a key concern for you, you can find an article that guides you on how to calculate the installation expenses here.
We specialize in crafting bespoke Juliet Balconies and Glass Balustrade Balconies with minimalist, sleek designs that enhance your home, offering an almost invisible appearance, allowing you to fully enjoy your view. Contact us today to connect with one of our Balconette professionals who are ready to assist you in turning your balcony dream into a reality.
