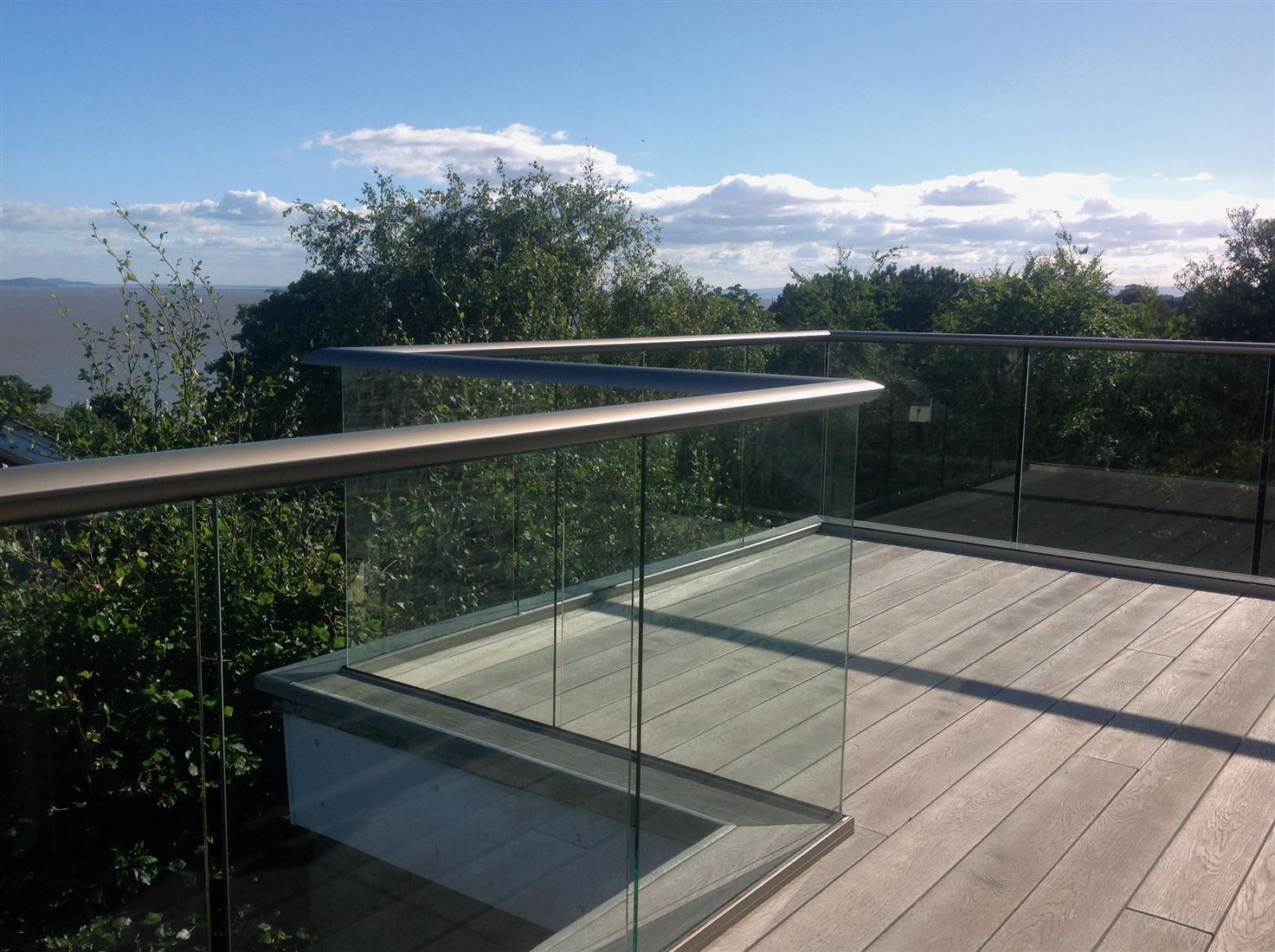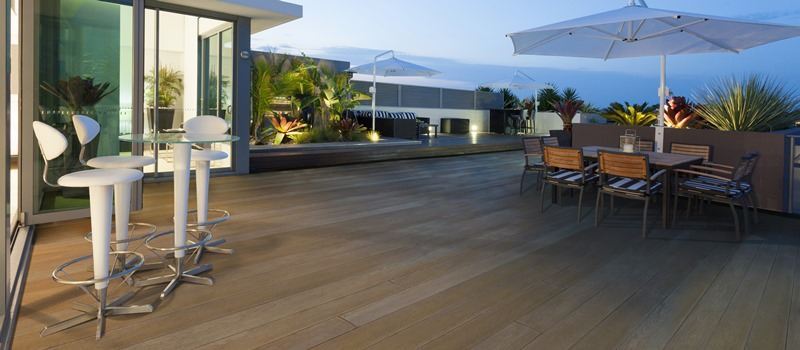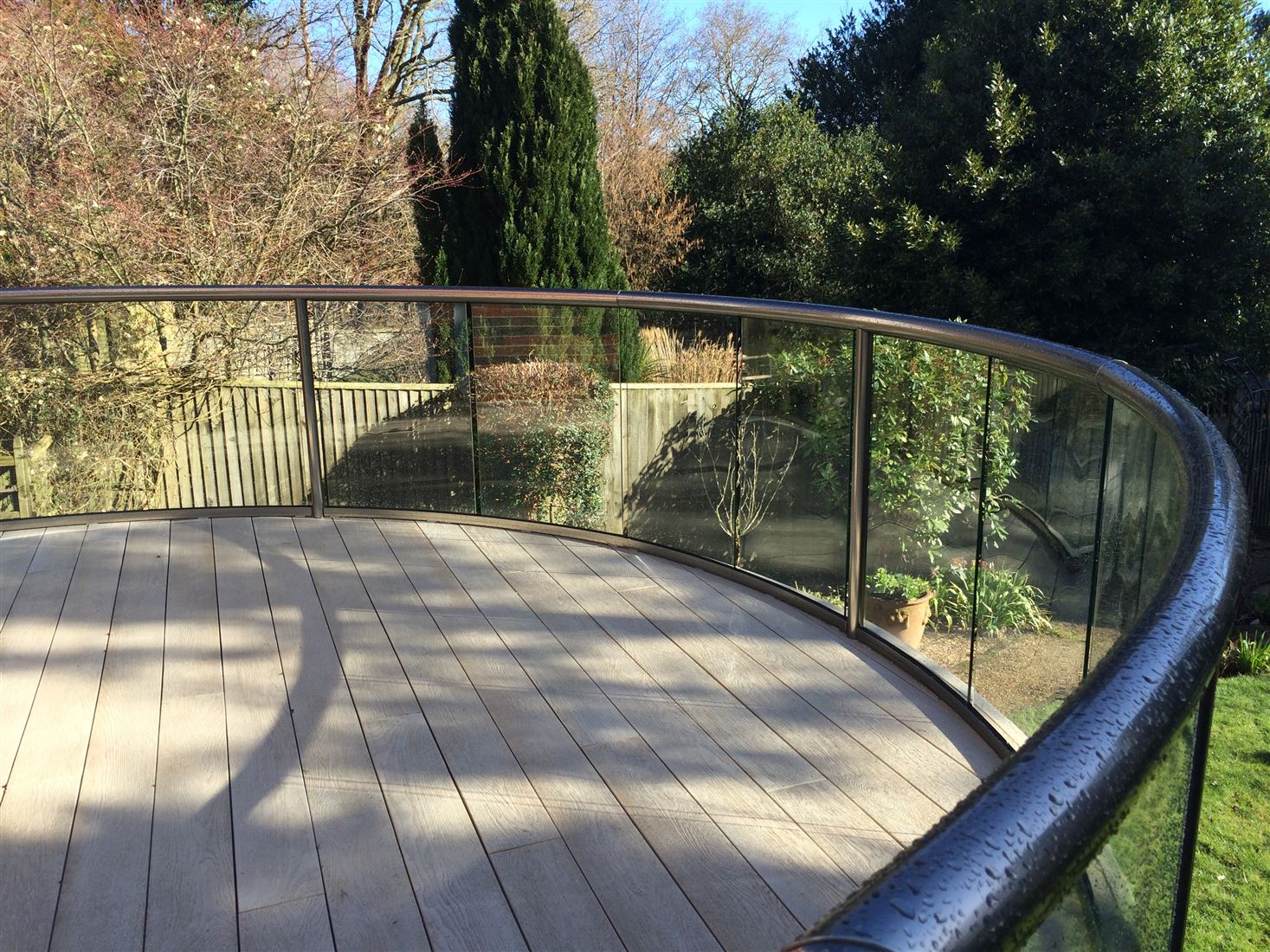Do You Need Planning Permission for a BalcoDeck®?
Adding a BalcoDeck® can transform an underused rooftop into a stylish outdoor living space — perfect for relaxing, entertaining, or enjoying the views. However, in the UK, turning a rooftop into a terrace is rarely straightforward in planning terms. Whether you need planning permission depends on several factors including location, property type, and the nature of the works.
Below, we explore when planning is required, what counts as a replacement, and how different local authorities treat these proposals.
Later on in the article we elaborate how we can help and get involved, and what the estimated costs may be for that.

When Is Planning Permission Required for a Roof Terrace?
In most cases, you will need planning permission to create a new roof terrace in the UK. This includes when you are:
- Adding a terrace on a flat roof, including above a single-storey extension.
- Changing an existing flat roof’s use to a terrace (even if no building work is involved).
- Installing railings, screens, balustrades, decking, or access stairs.
- Making structural changes to create a level walking area.
The key reasons for requiring planning are:
- Overlooking and privacy issues: Roof terraces can allow views into neighbours’ gardens and windows, raising concerns about privacy.
- Visual impact: Railings or balustrades can alter the appearance of a property, especially from the street.
- Noise concerns: The use of a roof terrace may introduce noise in previously quiet areas.
- Structural concerns: Roofs not designed to be walked on may need reinforcing, which is a material change of use.
Planning permission is almost always required unless the roof terrace forms part of a larger permitted development or has been explicitly allowed under prior consent.
What About Balustrades? Are They Always Considered Development?
If you're adding a new balustrade to a flat roof or raising its height for safety, this is typically considered development, and therefore requires planning permission, especially if:
- The balustrade is over 1 metre in height from the original roof level.
- It materially changes the external appearance of the building.
- It introduces or intensifies use of the roof space.
Do I Need Planning Permission to Replace an Existing Balustrade?
Replacing an existing balustrade with one of the same height and style may not require planning permission, particularly if:
- The existing balustrade was lawfully installed.
- The replacement is like-for-like (in material, height, and appearance).
- There is no change in the use of the roof area.
However, any increase in height, addition of privacy screens, or substantial change in design could trigger the need for planning. In Conservation Areas or listed buildings, even a like-for-like replacement may need permission or listed building consent.

Regional and Local Authority Variations
Planning policies can vary significantly across the UK. Here are some general trends:
London
London boroughs are particularly strict due to high population density and close proximity of properties. Most boroughs (e.g. Camden, Westminster, Islington) require full planning applications for roof terraces, and they often refuse them where privacy or visual impact is a concern.
Conservation Areas
If your property is in a Conservation Area, Article 4 Direction may apply, removing permitted development rights. This means even minor changes like balustrade replacements or rooflight access may need permission.
Listed Buildings
Listed building consent is needed for any alteration to the building, internal or external, that affects its character — including terraces or balustrades.
Outside London / Rural Areas
In some rural or less densely built-up areas, local authorities may be more flexible — but planning is still usually required. Proposals with good screening and no overlooking risk are more likely to succeed.
Are There Any Exceptions or Permitted Development Rights?
Generally, permitted development rights do not extend to roof terraces. The use of flat roofs as terraces is specifically excluded from permitted development in residential settings.
However, you may benefit from permitted development if:
- You're only adding skylights or rooflights flush with the roof.
- You're adding a small Juliet balcony with no external platform.
If in doubt, you can submit a Lawful Development Certificate (LDC) to confirm whether planning is needed — especially for balustrade replacements.
Why Does Planning Permission Matter?
Carrying out work without the necessary planning permission can result in:
Enforcement action requiring removal of the terrace or balustrade. Difficulty selling the property in future (unapproved works can delay sales). Complications with home insurance or building warranties.Summary/conclusion re planning requirement:
In most cases across the UK, adding a roof terrace or new balustrade will require planning permission — especially if you're introducing a new use to the roof, affecting neighbouring privacy, or altering the building’s appearance. Replacing an existing balustrade may not need consent if it’s like-for-like, but you should always confirm with your local authority.
To avoid costly mistakes, speak to your council’s planning department or consult a planning consultant before starting any rooftop project.
Always check with your local planning authority before assuming PD rights apply.
How we can help with planning for a BalcoDeck® project?
If you are looking at the idea of adding a BalcoDeck to your house, but have not got planning permission for this, and if you do not have an architect or someone who is experienced with this in order to submit the planning for you and do this process on your behalf, then we can assist by running the planning process directly for you.
In these cases we propose an approach that includes the following stages:
-
Initial cost assessment:
We will collect information from you and create a quote for the BalcoDeck ® based on a combination of site information, your request/s, and what we think might be approved or required. This will give you a budget figure to start with, which will specify what is offered, sizes, inclusions, and exclusions.
This can give you the opportunity to decide Go/No-Go before expending any money.
-
Planning application:
Given the nature of planning, we would caveat that until a site investigation and concept stage has progressed, the size of the BalcoDeck® and inclusion or requirements of any privacy screen may change.
We will take care of the planning as detailed in the steps below. And in addition to these planning costs we would take a £3000 + VAT deposit in advance, which would be allocated towards the future BalcoDeck® order. The deposit would be fully refundable in the case of planning refusal. But non-refundable in case of planning approval or abandonment of the process, before determination, by the customer.
The costs for dealing with the planning process and application are shown below and will be paid in steps as they progress, these costs are non-refundable.

These costs are estimated to give you a good idea, but can vary by location. We can give specific and exact costs before starting for each specific project.
Planning costs and stages are:
Step 1:
Site Investigation.
Site Survey.
Ordnance Survey (digital map)
Existing building plans and elevation drawings.
Initial structural assessment (if possible without opening up).
Cost: £1400 - £1600 + VAT
Step 2:
Concept design
Feasibility study and initial design options.
Cost: £900 - £1200 + VAT
Step 3 – Developed Design
Planning application drawings and documents.
Cost review of BalcoDeck® updated.
Planning statement.
Client approval and submission of planning application.
Planning submission
Planning fee + Planning portal fee
Monitor to statutory time frame
Planning determination.
Cost: £2000-£2500 + VAT
If Planning approval received:
BalcoDeck® Order placed minus deposit paid
If planning refused: Choice of abandoning the idea and getting the £3000 deposit refunded, or go to appeal, costs to be confirmed at that point in time.
Step 4 (After Planning approval) – Technical Design
Appoint structural engineer
Internal opening up may be required to assess the existing roof structure (at additional cost TBC).
Building Regulation drawings.
Submission to Building Control.
Cost: £4300-£5000 + VAT
Exclusion regards the planning process include:
Two site visits normally allowed. Additional site visits charged at £75/hr or £400 per visit (whichever is lower).
Travel expenses (above 2 No site visits).
TfL zone charges.
Parking charges.
Printing in addition to 1No planning copy and the electronic issue.
Lets check suitability for your property
The BalcoDeck® system can be adapted for a wide range of uses and situations. We recommend an initial phone consultation with one of our technical staff so that we can give you the best advice about how the system could be installed at your property.
To start the process we would love getting some basic information so we can build a quote for your BalcoDeck®:



