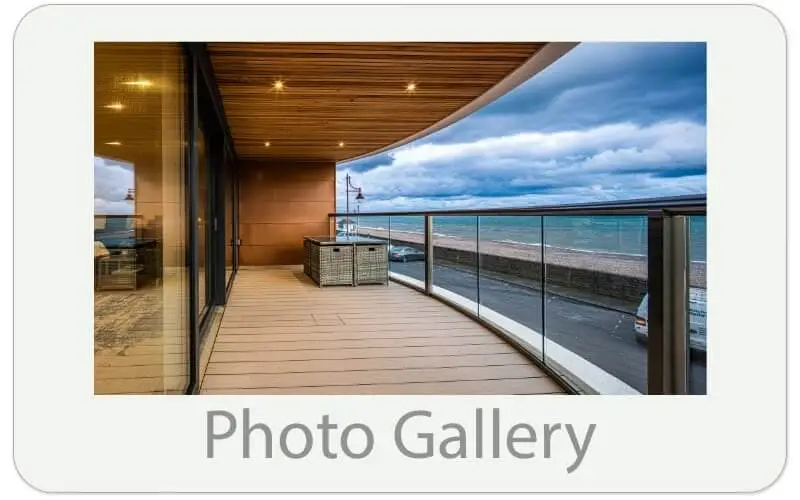GLASS BALUSTRADES STRUCTURAL CALCULATIONS
Glass Balustrades | Tech Specs | Installation | Gallery | Projects | Articles | Reviews
Each Balustrade System will have a Structural Calculation of its own. Click on the icons to download Structural Calculation PDFs.
You can also See load testings here.
Glass Balustrade Systems:

|

|

|
1.8m Screen Systems:
Normal wind loads:

|

Aerofoil (Balcony 2) 1.8m high |
Severe Wind loads:

Orbit (Balcony 1) 1.8m high screen structural calculation (Severe Wind loads) |

Aerofoil (Balcony 2) 1.8m high |
Wind load Calulator
Wind loading occasionally is the dominant design factor and will supercede the regular loads on the balustrades or screens. This is important to ascertain at the outset.
We have created a simple online calculator which lets you see the Characteristic wind pressure for your site. The results can be used in conjunction with the Structural Calculations above for the relevant product.
More links & actions
Here are some more releavnt links and actions you may like to follow











