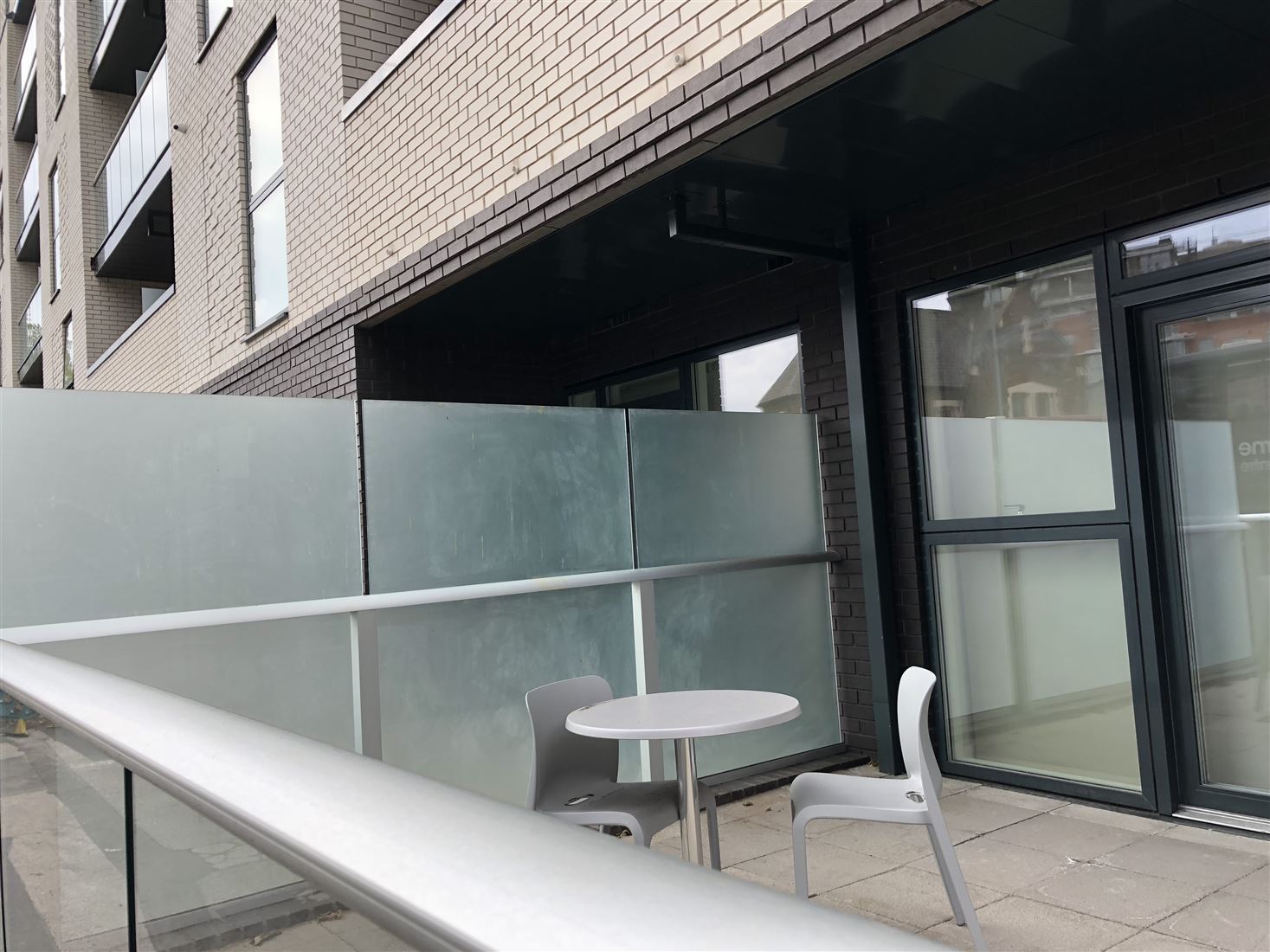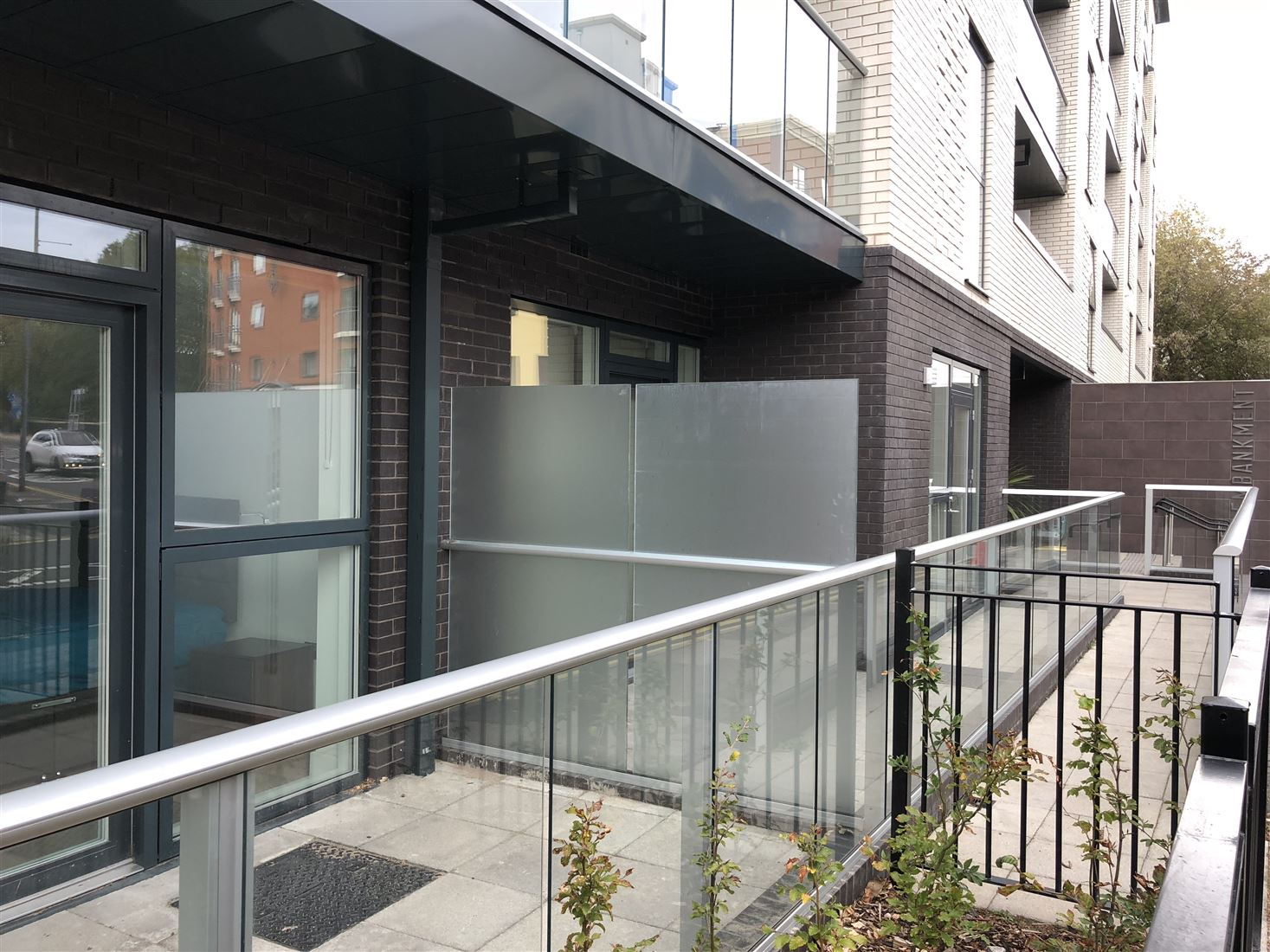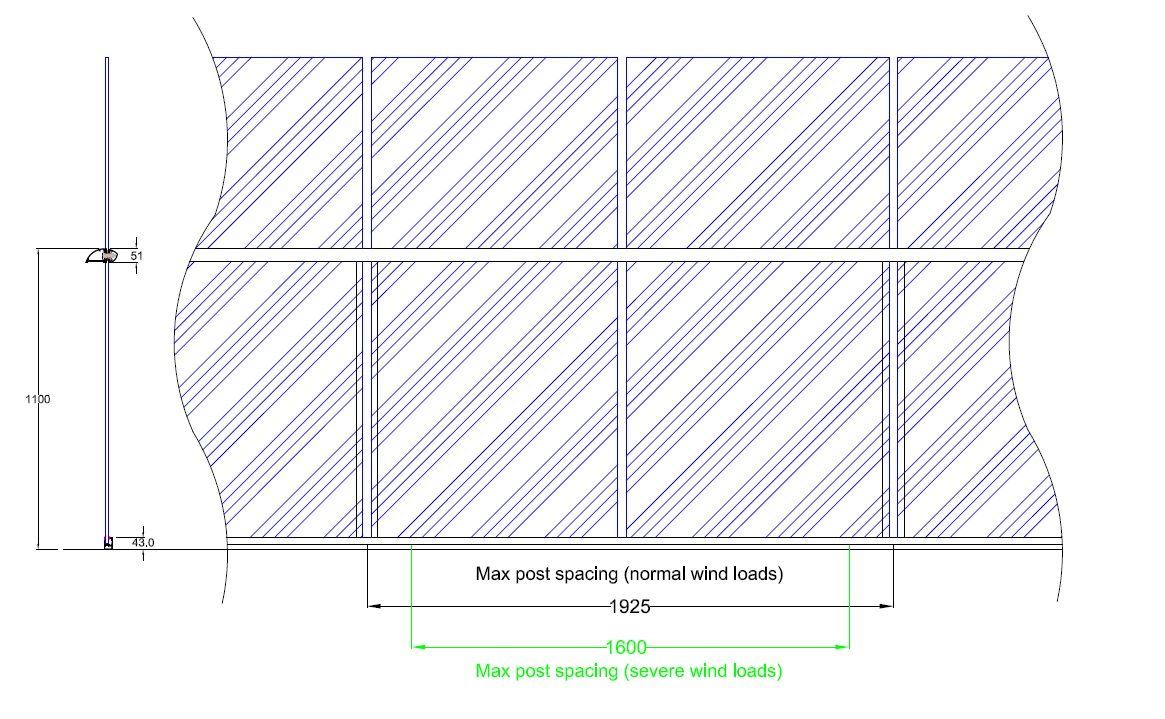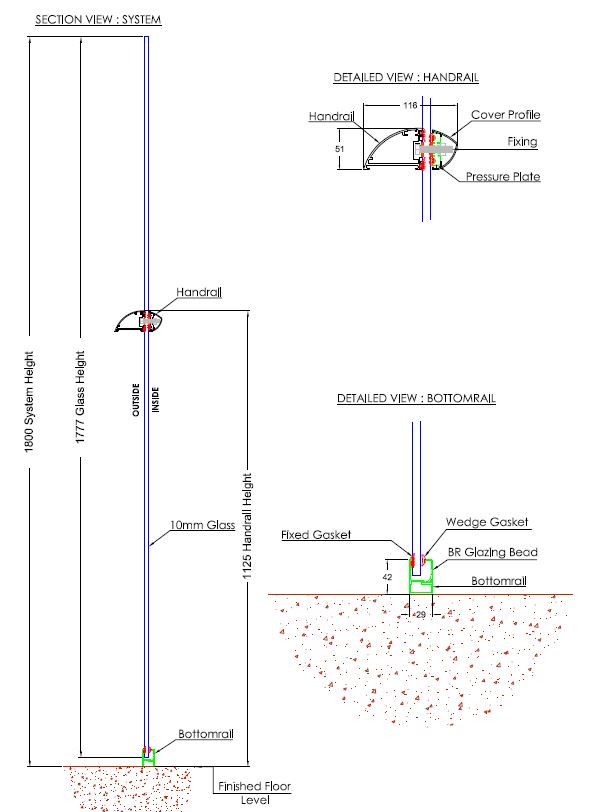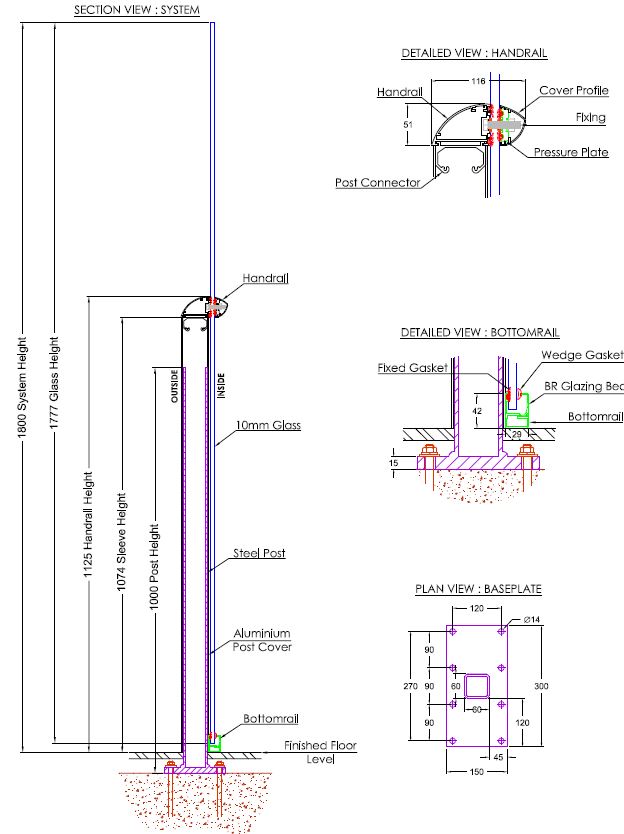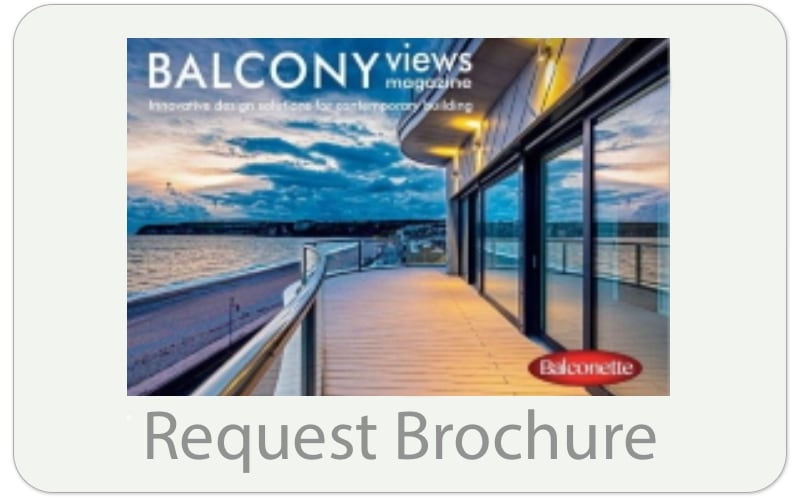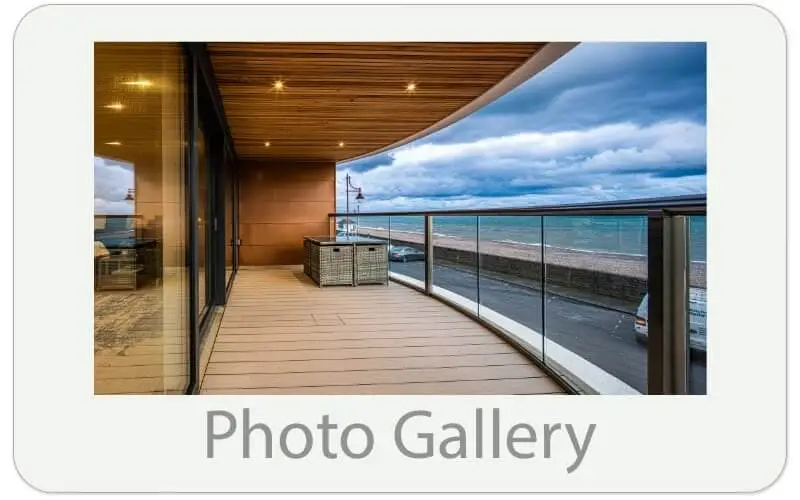Aerofoil Privacy Screens Technical Specification
Tech Specs | Installation | Gallery | Projects
TYPICAL ELEVATION
WALL BRACKET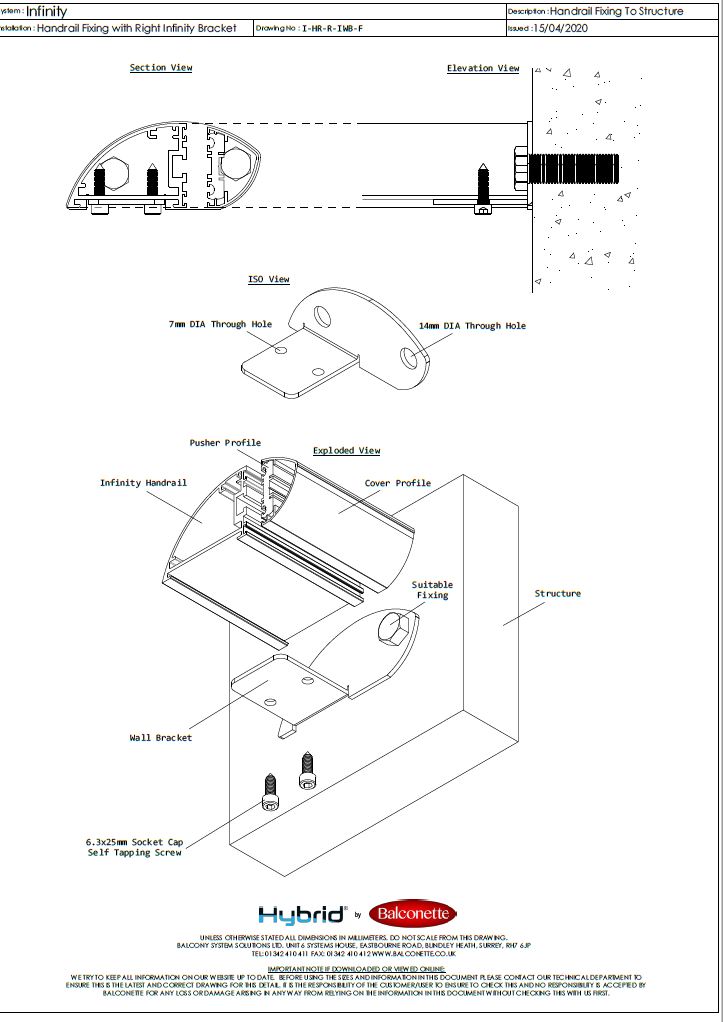 |
SECTION |
POST SECTION
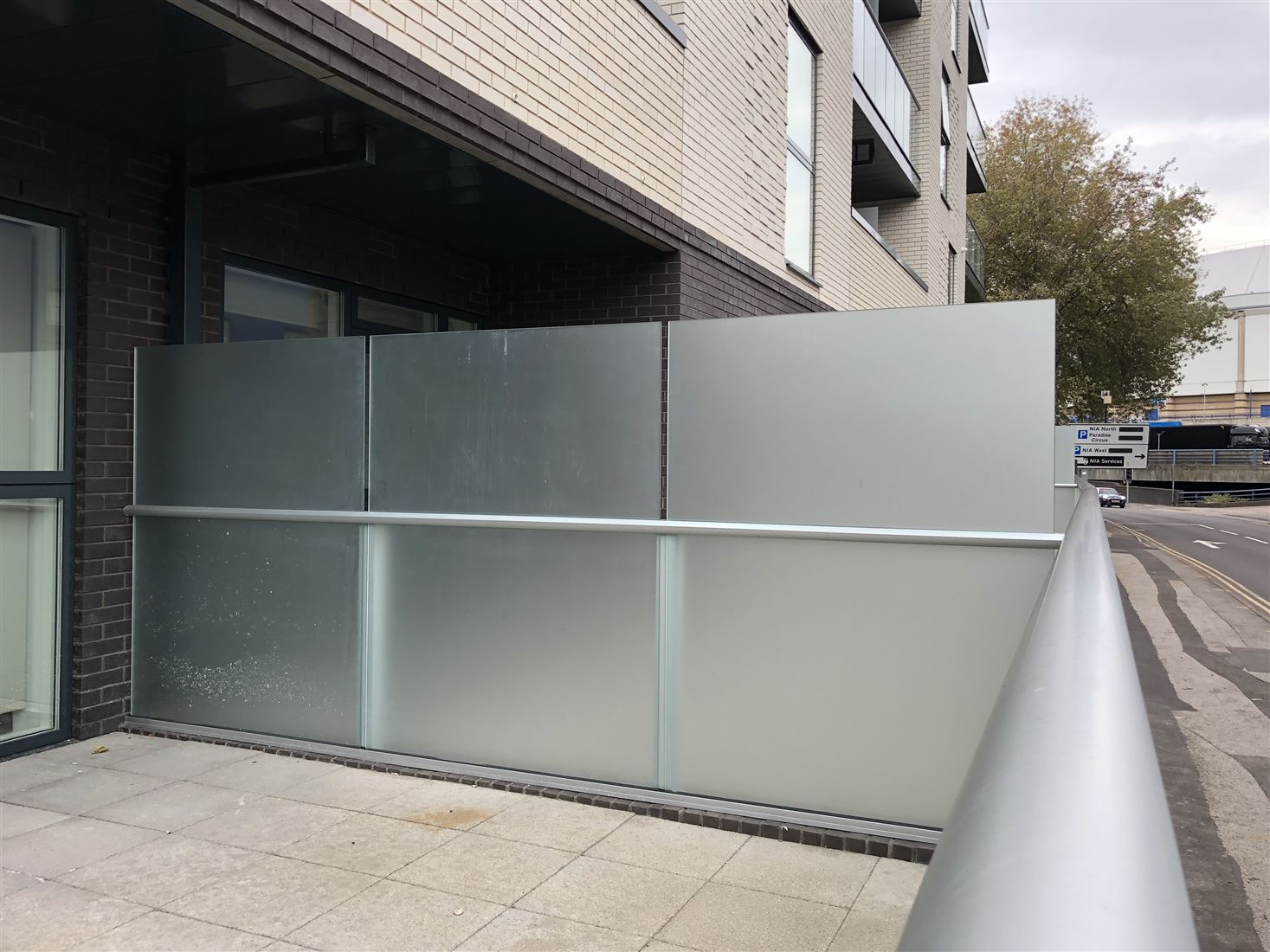
Aerofoil Privacy Screen - Technical Materials Specification
Balustrade and base structure:
- 6063 T5 & 6063 T6 extruded aluminium profiles
Powder Coating or Anodising:
- 15 micron high-quality anodising in Matt Silver or "Royal Chrome" finish
- 60-100 micron Polyester powder coating in RAL colour options available for large projects only.
Primary Insert Posts
Two options of base plates are available for the primary posts:
- 60X60X5 posts with 150X300mm (15mm thick with 8 bolt holes) - click to view
Gaskets:
- EPDM (ethylene-propylene rubber)
Glasses:
Glass available for Hybrid Systems (Orbit & Aerofoil)
- 10mm clear toughened
- 10mm satinised (opaque) toughened
- 10mm tinted toughened (Green, Grey or Bronze)
- All the above can be supplied with the BalcoNano ® self-cleaning coating.
Design Criteria
Permitted Loading:
Loading is taken from Table 2 of BS 6180:2011 Barriers in and about buildings – Code of practice
A copy of this table can viewed here: Table 2 Minimum horizontal imposed loads for parapets, barriers and balustrades.
Residential (Covers occupancy types i, ii, ii, iv, v, viii & ix shown in Table 2 above)
- Horizontal uniformly distributed line load (at 1.1m handrail height) - 0.74 kN/m
- Uniformly distributed load applied to the infill - 1.0 kN/m2
- A point load applied to part of the infill - 0.5 kN
Public (Covers occupancy types vi, vii, x & xiii shown in Table 2 above)
- Horizontal uniformly distributed line load (at 1.1m handrail height) - 1.5 kN/m
- Uniformly distributed load applied to the infill - 1.5 kN/m2
- A point load applied to part of the infill - 1.5 kN
NB: it is assumed that the wall/structure being fixed to can support the required loads.
Privacy screen - System design loads, wind loads and criteria
For privacy screens and higher balustrades the dominant design condition will be the wind load.
Design wind loads are influenced by a number of variable factors. These include site location, site altitude above sea level, type of terrain, height of privacy screen above ground level and screen geometry.
These parameters and conditions are defined in BS EN 1991-1-4:2002 + A1: 2010 ‘Actions on structures – wind actions’ & UK National Annex to EN 1991-1-4:2002 + A1:2010. We have chosen to prepare a calculation based on certain conditions, resulting in specific coefficients.
Two calculations are available for the two levels and sets of parameters we have set; normal & severe :
Privacy Screens Structural Calculation

Aerofoil (Balcony 2) 1.8m high |

Aerofoil (Balcony 2) 1.8m high |
Wind load Calulator
Wind loading occasionally is the dominant design factor and will supercede the regular loads on the balustrades or screens. This is important to ascertain at the outset.
We have created a simple online calculator which lets you see the Characteristic wind pressure for your site. The results can be used in conjunction with the Structural Calculations above for the relevant product.
